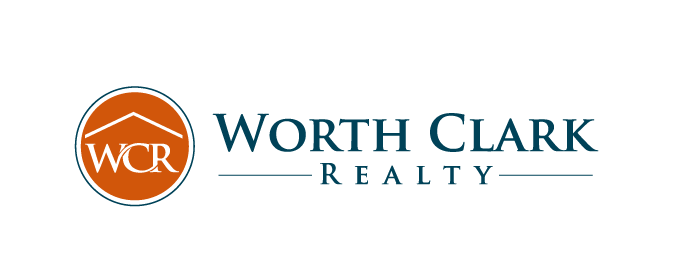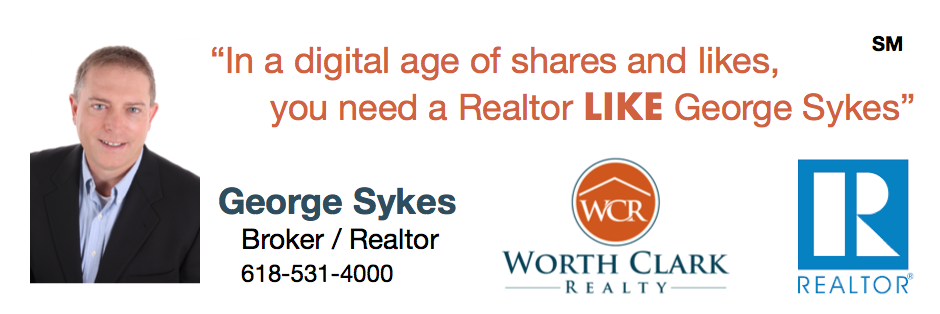$1,075,000
MLS# 23007489
Residential
Status: Closed
5 Hawbrook Lane
Kirkwood, MO 63122

3422
Sq Ft Above Grade
Sq Ft
0.43
Acres
MLS# 23007489
Days On Market: 677
Listed: Tuesday March 28, 2023
Closed Date: April 25, 2023
Times this home has been viewed: 1186

This 2Sty is a beautiful & spacious classic Kirkwood home w/plenty of character & charm. Situated on a cul-de-sac on one of Kirkwood’s most desirable streets this home boasts almost 3800SF of total living area. Elegant arched openings, hardwd flrs & crown moldings are found thruout. The inviting formal living rm & dining rm w/bay window are perfect for hosting dinner parties or other gatherings. The updated Kitchen is open to the Great Rm w/large gas fireplace & a 4 window bay plus an adjoining Breakfast Rm. French doors lead to the screened porch & patio overlooking the beautifully landscaped yard. The 2nd flr features a generous-sized Primary Suite w/2 walk-in closets & an additional laundry closet (washer/dryer included).The Primary Bath has a soaker tub, walk-in shower & double vanities. There are 3 additional Bedrms & a full Hall Bath. An elevator shaft was added off the kitchen up to the Primary Bedrm for a potential elevator addition. Walk to all Downtown Kirkwood has to offer.
This 2Sty is a beautiful & spacious classic Kirkwood home w/plenty of character & charm. Situated on a cul-de-sac on one of Kirkwood’s most desirable streets this home boasts almost 3800SF of total living area. Elegant arched openings, hardwd flrs & crown moldings are found thruout. The inviting formal living rm & dining rm w/bay window are perfect for hosting dinner parties or other gatherings. The updated Kitchen is open to the Great Rm w/large gas fireplace & a 4 window bay plus an adjoining Breakfast Rm. French doors lead to the screened porch & patio overlooking the beautifully landscaped yard. The 2nd flr features a generous-sized Primary Suite w/2 walk-in closets & an additional laundry closet (washer/dryer included).The Primary Bath has a soaker tub, walk-in shower & double vanities. There are 3 additional Bedrms & a full Hall Bath. An elevator shaft was added off the kitchen up to the Primary Bedrm for a potential elevator addition. Walk to all Downtown Kirkwood has to offer.
Photo: 3

Photo: 4

Photo: 5

Photo: 6

Photo: 7

Photo: 8

Photo: 9

Photo: 10

Photo: 11

Photo: 12

Photo: 13

Photo: 14

Photo: 15

Photo: 16

Photo: 17

Photo: 18

Photo: 19

Photo: 20

Photo: 21

Photo: 22

Photo: 23

Photo: 24

Photo: 25

Photo: 26

Photo: 27

Photo: 28

Photo: 29

Photo: 30

Schedule a showing today!
Brokered by Coldwell Banker Realty - Gunda


 800-991-6092
Search Illinois Homes & Find a Great Deal Across the River
800-991-6092
Search Illinois Homes & Find a Great Deal Across the River

Property Details
Above Grade Finished Sq Ft: 3,422
Below Grade Finished Sq Ft: 375
Area: Kirkwood
Basement: Yes
Bathrooms Full: 2
Bathrooms Half: 1
Bedrooms: 4
Carport: No
Cross Street: Dickson
Directions: Adams to N on Dickson to W on street
Fireplace: No
Fireplaces Total: 2
Garage: Yes
Garage Attached: No
Garage Spaces: 2
Heating: Yes
LivingArea: 3,797
Lot Size Acres: 0.43
Lot Dimensions: 90 x 210
Property Type: Residential
Property Style: Residential
School District: Kirkwood R-VII
School Elementary: F. P. Tillman Elem.
School Middle: Nipher Middle
School High School: Kirkwood Sr. High
Subdivision: Hawbrook Common
Tax Annual: $10,390
Tax Year: 2022
Township: Kirkwood
Year Built: 1936
Map
38.58624,-90.395309
Worth Clark Realty: 314-266-5211



































